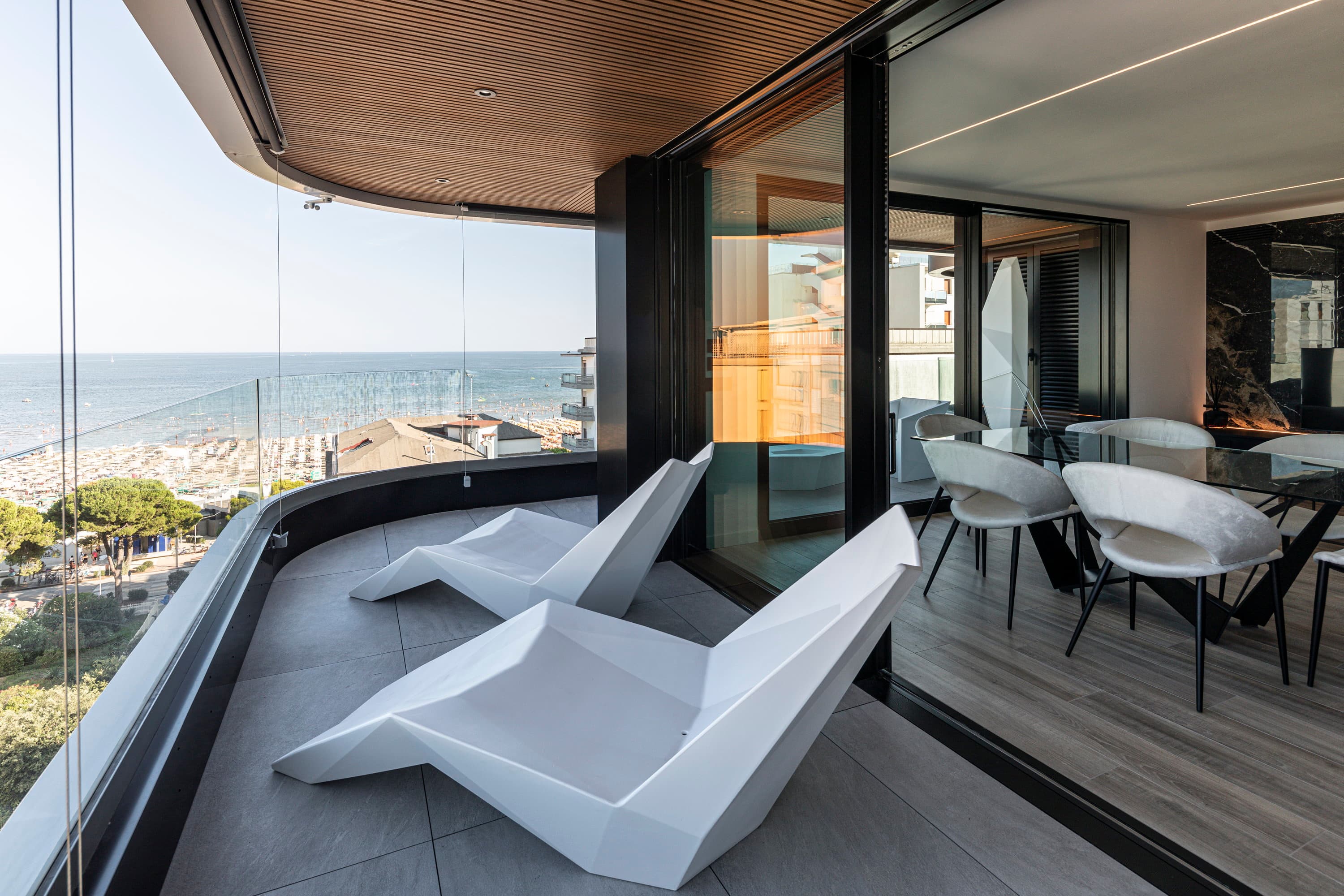The environment is the result of a skilled restructuring that respected the original structure of the house, which is binding and characterized by a division of spaces that might have initially seemed difficult to render fluid. The first area, intended for welcoming and conviviality, greets guests with a comfortable sofa that can accommodate several people. This space connects to the dining area and kitchen through a passage that appears complex to contextualize: a corridor that has transformed from a problematic element into a focal point of the design.
The design solution was to create a custom-built piece of furniture along the wall of the corridor. This furnishing element is not only decorative but serves as a true bridge between the two environments, harmonizing them and ensuring visual and functional continuity. The furniture, constructed with materials that recall those already present in the house, becomes the protagonist thanks to its functionality: it integrates a TV mounted on a sliding rail. This ingenious solution allows the screen to be oriented towards the sofa area or that of the dining table, adapting to the needs of everyday use.
The design is completed by a suspended cabinet that seems to float in the environment, and by some strategically placed shelves. The lighting has been attended to with care: discreet and well-distributed lights highlight the modern and clean lines of the furnishings, maintaining a perfect balance with the overall style of the house, which presents itself as contemporary and refined.
The intervention thus manages to transform a structural limitation into a design opportunity, offering a harmonious, versatile, and visually cohesive environment.
The environment is the result of a skilled restructuring that respected the original structure of the house, which is binding and characterized by a division of spaces that might have initially seemed difficult to render fluid. The first area, intended for welcoming and conviviality, greets guests with a comfortable sofa that can accommodate several people. This space connects to the dining area and kitchen through a passage that appears complex to contextualize: a corridor that has transformed from a problematic element into a focal point of the design.
The design solution was to create a custom-built piece of furniture along the wall of the corridor. This furnishing element is not only decorative but serves as a true bridge between the two environments, harmonizing them and ensuring visual and functional continuity. The furniture, constructed with materials that recall those already present in the house, becomes the protagonist thanks to its functionality: it integrates a TV mounted on a sliding rail. This ingenious solution allows the screen to be oriented towards the sofa area or that of the dining table, adapting to the needs of everyday use.
The design is completed by a suspended cabinet that seems to float in the environment, and by some strategically placed shelves. The lighting has been attended to with care: discreet and well-distributed lights highlight the modern and clean lines of the furnishings, maintaining a perfect balance with the overall style of the house, which presents itself as contemporary and refined.
The intervention thus manages to transform a structural limitation into a design opportunity, offering a harmonious, versatile, and visually cohesive environment.
The environment is the result of a skilled restructuring that respected the original structure of the house, which is binding and characterized by a division of spaces that might have initially seemed difficult to render fluid. The first area, intended for welcoming and conviviality, greets guests with a comfortable sofa that can accommodate several people. This space connects to the dining area and kitchen through a passage that appears complex to contextualize: a corridor that has transformed from a problematic element into a focal point of the design.
The design solution was to create a custom-built piece of furniture along the wall of the corridor. This furnishing element is not only decorative but serves as a true bridge between the two environments, harmonizing them and ensuring visual and functional continuity. The furniture, constructed with materials that recall those already present in the house, becomes the protagonist thanks to its functionality: it integrates a TV mounted on a sliding rail. This ingenious solution allows the screen to be oriented towards the sofa area or that of the dining table, adapting to the needs of everyday use.
The design is completed by a suspended cabinet that seems to float in the environment, and by some strategically placed shelves. The lighting has been attended to with care: discreet and well-distributed lights highlight the modern and clean lines of the furnishings, maintaining a perfect balance with the overall style of the house, which presents itself as contemporary and refined.
The intervention thus manages to transform a structural limitation into a design opportunity, offering a harmonious, versatile, and visually cohesive environment.






