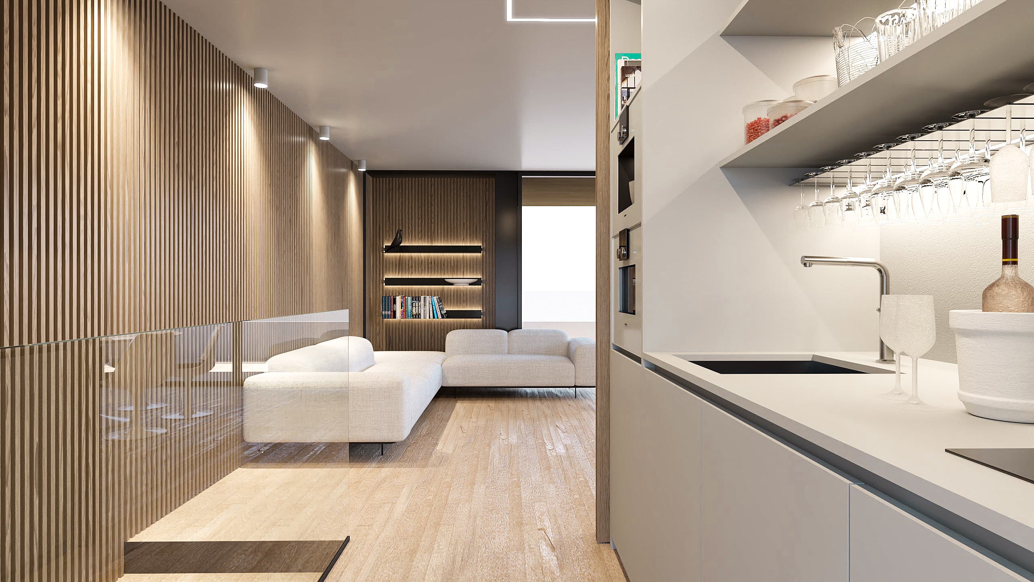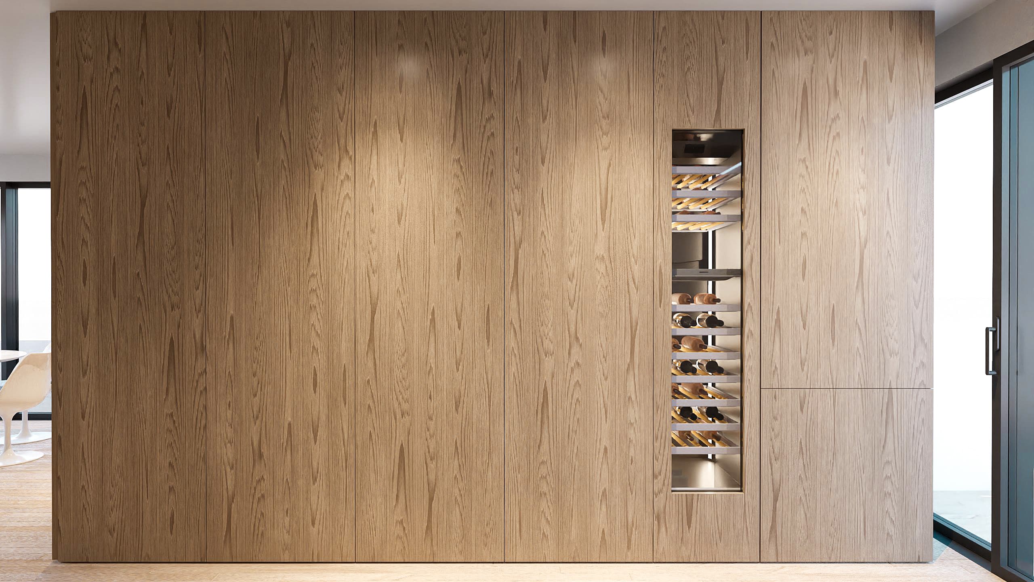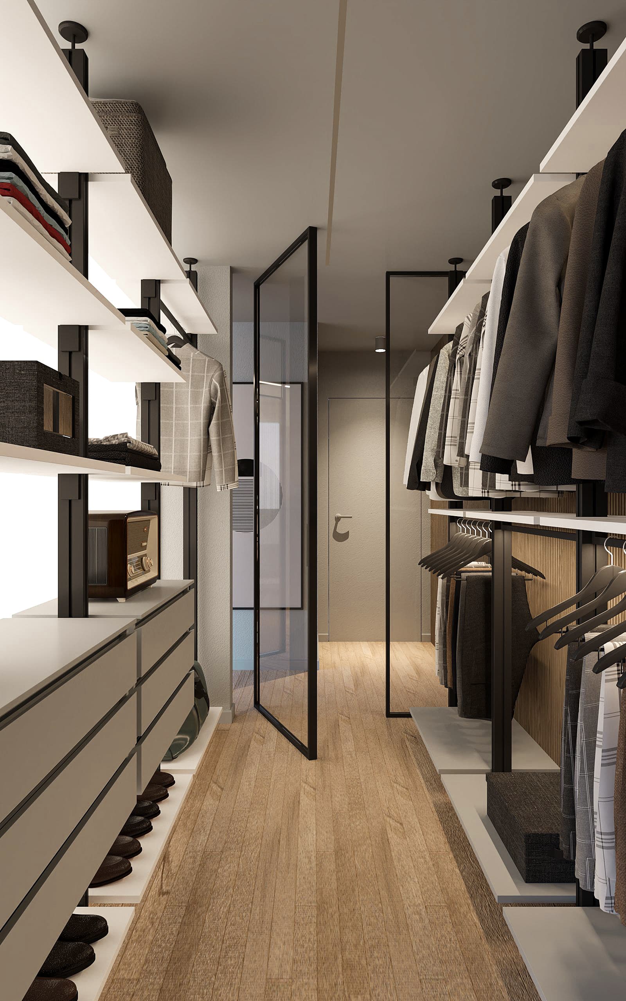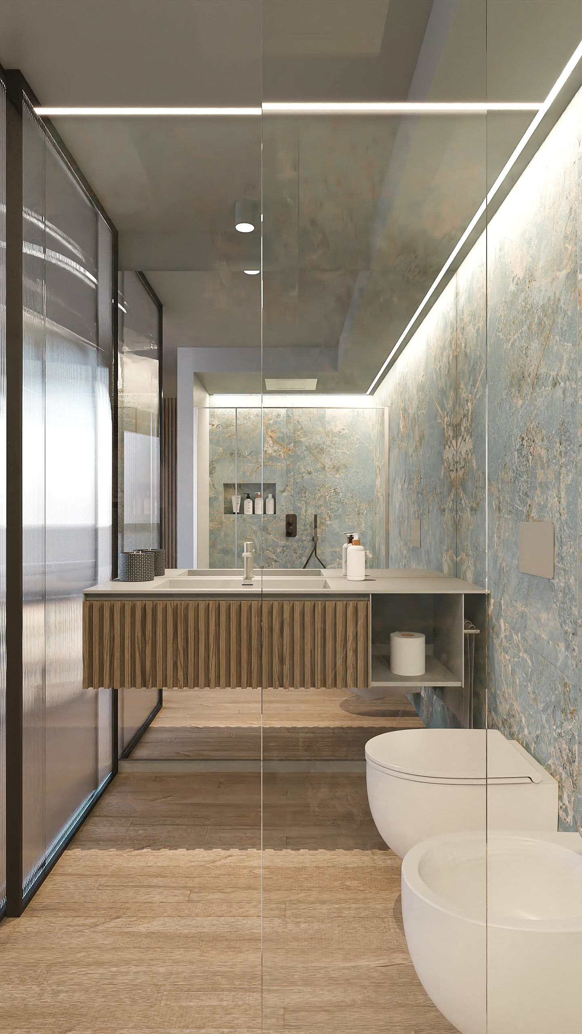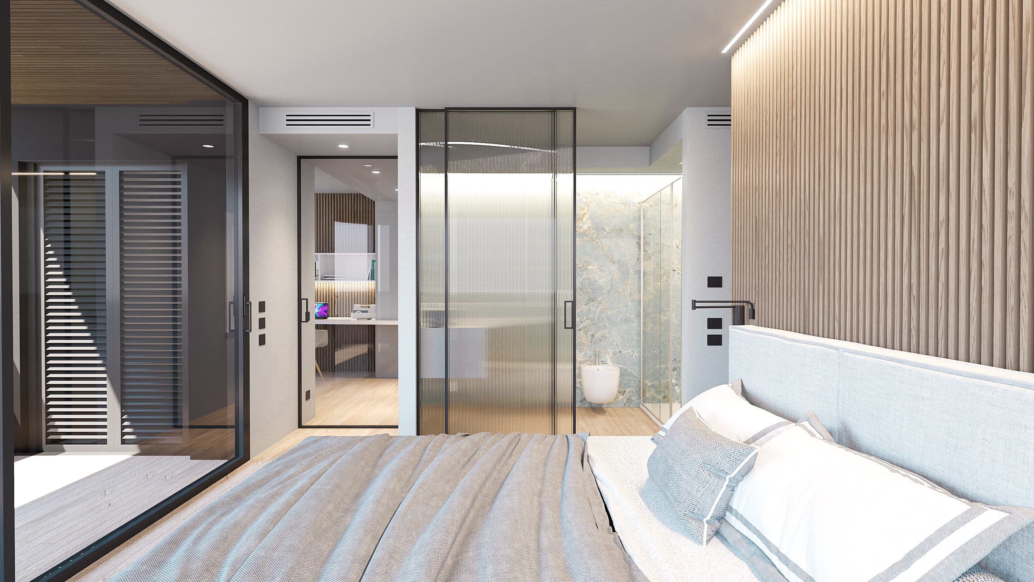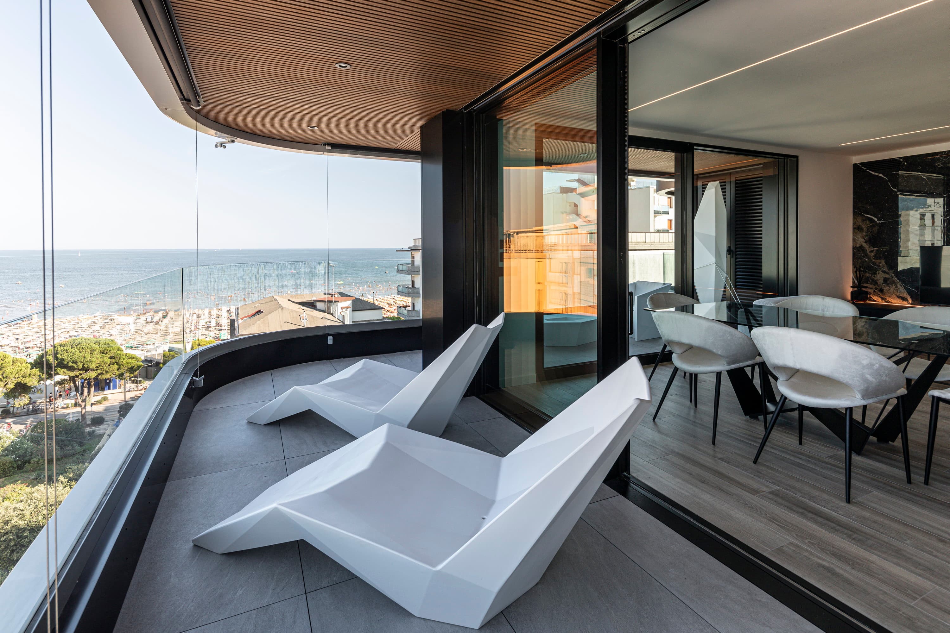This penthouse represents a refined tribute to the world of yachts, translating the elegance and functionality typical of luxury boats onto land. The interior design has been crafted to evoke a marine atmosphere not only through the finishes but also through a carefully studied spatial distribution. The lower floor hosts the sleeping area, designed as a private and comfortable oasis. The three bedrooms, each equipped with an en suite bathroom and dedicated walk-in closet, ensure maximum privacy and comfort. The high-quality materials and meticulous details reflect the elegant and tidy environment typical of a yacht's cabins.
On the top floor, the living area is an explosion of light and openness. The kitchen, with retractable doors, disappears when needed to leave space for a fluid and minimal environment. The living room and dining area are arranged to fully enjoy the view of the Adriatic Sea, creating an atmosphere of relaxation and conviviality. From the living area, there is access to an exclusive solarium with a private pool, perfect for enjoying the breathtaking panorama in complete privacy. The spacious terrace is designed for maximum comfort, with outdoor relaxation areas that further expand the living spaces.
The interiors are clad in striped wood, evoking the bulkheads of a boat, while the narrow strip hardwood flooring recalls the decks of the most exclusive vessels. The color palette plays with warm and natural tones, enhanced by the natural light that floods the spaces. Every detail has been studied to merge aesthetics and functionality, transforming this penthouse into a masterpiece of uncompromising design and luxury.
